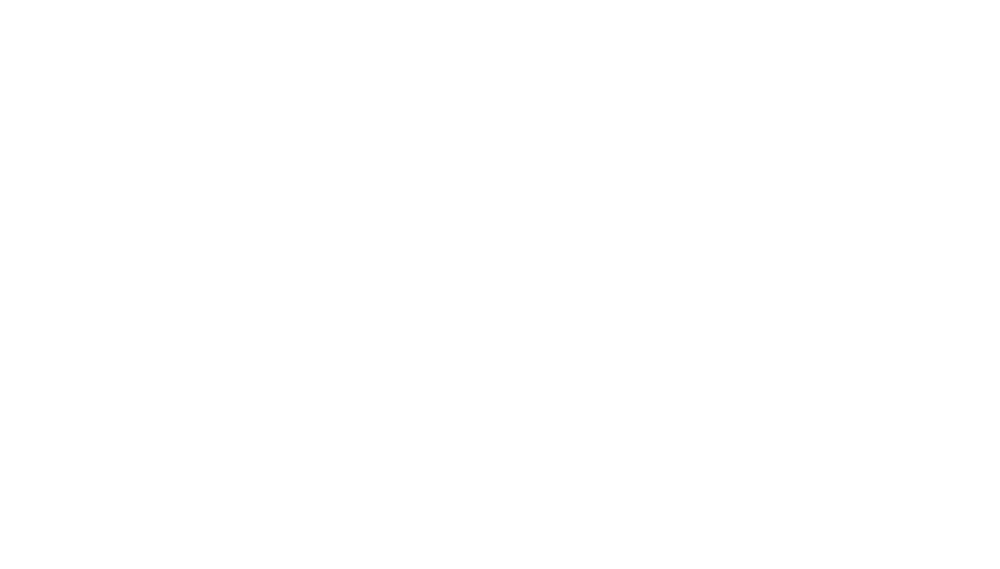A short guide on how to prepare plans which comply with Land Registry requirements and how to avoid the common problems which result in rejected applications.
When preparing plans for any conveyancing transaction, it is crucial that they are not only accurate (seems obvious – but you would be surprised!) but also that they meet the specific requirements of the Land Registry.
Where a conveyance plan is required, it is usually because land is being transferred or leased out of a larger title and the purpose of the plan is to create an entirely new title for that property. Therefore, the plan is likely to play a pivotal role in resolving any future boundary issues or questions regarding the extent of the land in a registered title.
The Land Registry have produced a set of guidelines to be followed when preparing plans for applications and the guidance can be applied to the majority of dealings with the Land Registry.
– First and foremost, the Land Registry must be able to identify the location of the land. As such, the most commonly acceptable plan to use as a base is the Ordnance Survey map.
However, any plan which satisfies the following technical requirements would be acceptable:
o Drawn accurately to scale (preferred scales are 1:1250-1:500 for urban properties and 1:2500 for rural properties) with a scale bar which uses metric measurement
o Includes a North point
o Includes sufficient surrounding detail to locate the property e.g. road names and surrounding properties
o Not marked as “for identification only” or similar wording
o The extent of the property falls solely within the seller’s title. Where the property to be sold adjoins a neighbouring property, it is not uncommon for the draft conveyance plan to encroach into the legal title of that neighbouring property and so this should be checked with the Land Registry at the outset of the transaction (see below).
– The extent of the property which is the subject of the transaction must also be clearly identified, including:
o The whole of the property to be sold or leased edged red including any garage and parking spaces, even if these do not fall entirely within the main plot (for example, the parking spaces are located in a car park or on a road away from the main house)
o The buildings must be shown in their correct or intended location
o Any areas that the property is to have rights over or covenants imposed upon must be clearly identified by edging, hatching, cross-hatching etc and preferably in different colours. Such areas include access roads/pathways, bin stores, cycle stores and any amenity land. This enables each separate area to be defined in the Deed without any ambiguity.
– Where the property in question is leasehold:
o The plan should identify which floor of the building the property is on o It should also show where the property falls in relation to the external footprint of the building
o Generally, it is preferable to have one plan to show the extent of the leasehold property and a separate “estate plan” showing the external communal areas that the property is to have use of.
Whilst following the above guidelines should prevent an application from being rejected due to a defective plan, most be will be aware that the Land Registry’s guidance can be a moving landscape! Therefore, it is best practice to send a draft conveyance plan to the Land Registry at the outset of a transaction to obtain their confirmation that the form of plan would be acceptable for registration purposes.
For a new build development which comprises more than 5 plots, the Land Registry will provide formal estate plan approval and each individual plot plan must then accord with the approved estate plan. Be warned however, that if there are any layout changes that occur as a result of the ongoing development, the Land Registry will withdraw the approval and a new estate plan would have to be submitted.
For further details on points to consider when setting up a new development site for plot sales, please see our article: https://www.herrington-carmichael.com/setting-up-residential-development-site/.
We can review your draft conveyance plan and advise on any amendments we think are necessary before sending the plan to the Land Registry on your behalf.
If you require further advice regarding preparing conveyance plans or any other Real Estate matter, please contact us.








